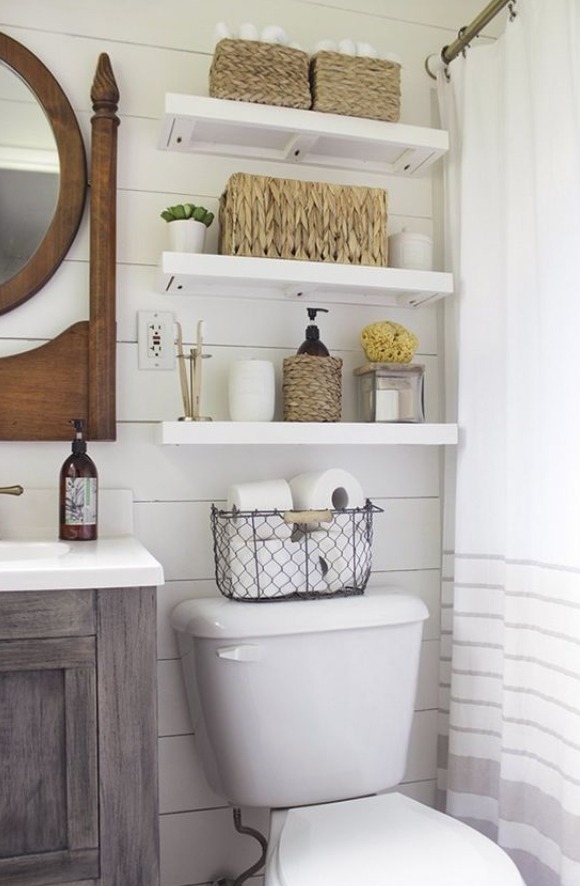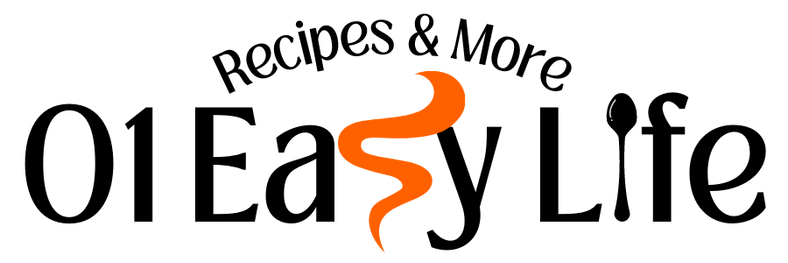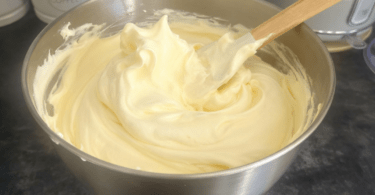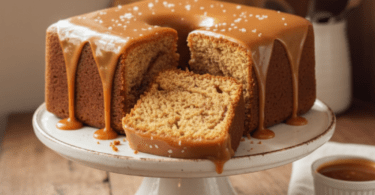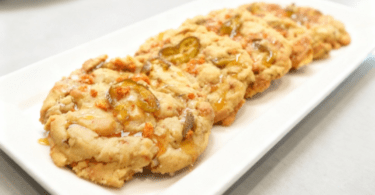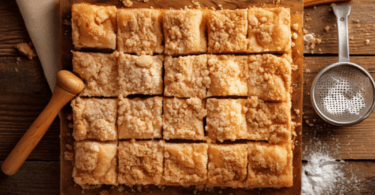After the tile was grouted and the walls were painted, I got to work building a new vanity. I designed a turned leg vanity that fit our space and provided adequate storage. I gave it a custom gray stain/dry brush finish and installed the old sink with a new faucet. I figured if I was saving myself so much money by doing all the work myself, it was okay to splurge on a nice faucet and a nice light fixture (that you can see at the bottom). The mirror above the vanity is vintage and from an old dresser that I stole it from. 🙂 I love the warmth it brings, don’t you? FREE BUILD PLANS for this vanity (plus details on how I finished it) is found here.
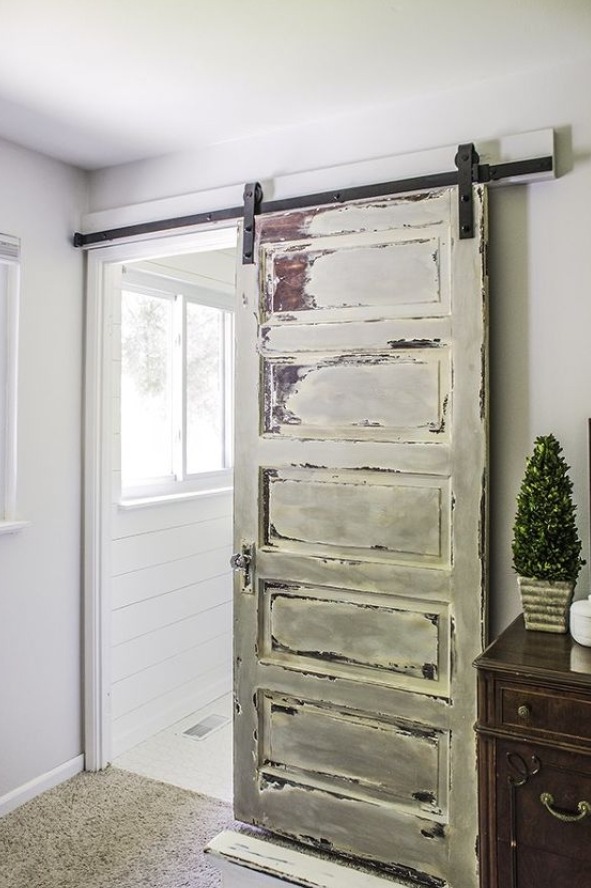
Next was adding a sliding barn door which opened up floor space and allowed more light to come in. The door was a vintage one that was painted several layers of paint, but that I scraped some off and then gave a layered paint look to add some visual interest. For privacy, it locks by a hook latch on the inside of the door and eyehole screws on both sides of the door frame. The light fixture in this picture is different than the one we actually chose, but we had to install this one temporarily until the REAL one arrived (it was on backorder). For my tips and tricks on installing a sliding barn door click here.
